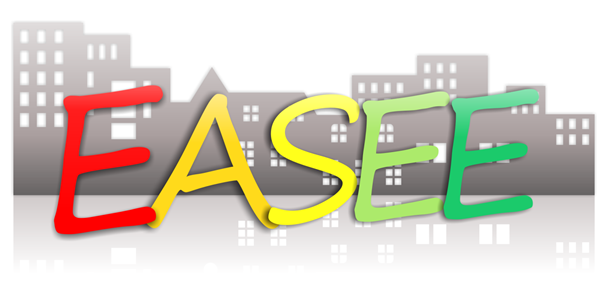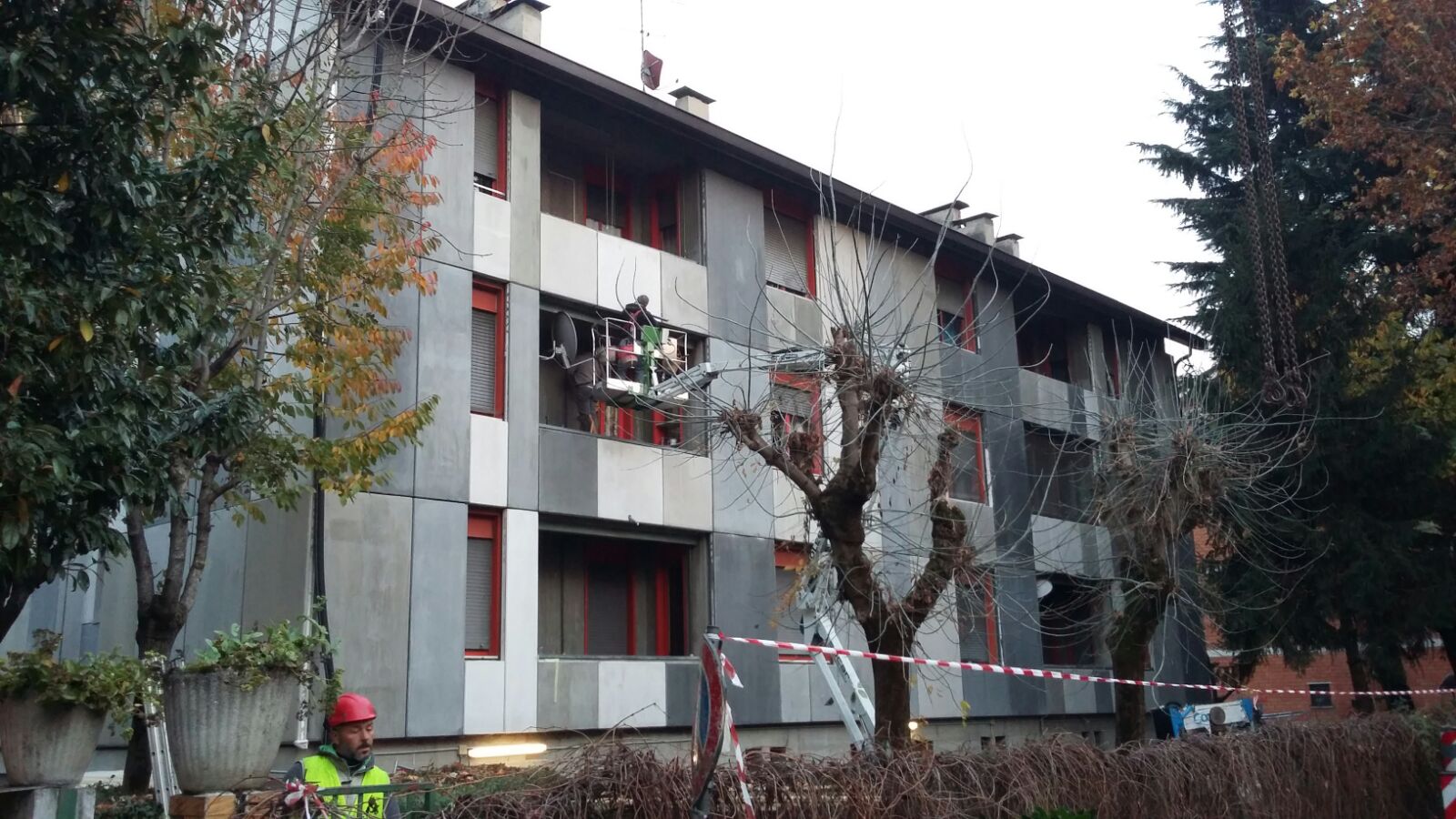
EASEE
Envelope approach to improve sustainability and energy efficiency in multi-story multi-owner residential buildings
Start date: 01.03.2012
Duration: 48 months
Coordinator: RINA CONSULTING
Budget: 7.6 M€
Details

EASEE aims at developing a tool-kit for energy efficient envelope retrofitting of existing multi-storey and multi-owner buildings which combines novel design and assessment strategies, modular prefabricated elements, advanced insulating materials and new scaffolding-free installation approaches, to reduce energy demand, minimising the impact on occupants while preserving the façade original appearance.
Particularly, the project will target residential buildings with cavity walls built before 70’s. These buildings require façade retrofitting for technical reasons or improvements in the insulation and energy efficiency to reduce the energy demand, while the conservation of the building appearance is necessary.
EASEE will focus on the 3 main components of the envelope that influence the energy performance of multi-storey building, namely the outer façade, the cavity walls and the interior envelope, by developing innovative and easy to implement solutions. A new range of specific solutions will be developed within the project, that will be combined according to the characteristics of the building to be retrofitted as well as to other non technical parameters as for example cost and location of the building, also within the district.
List of achievements
EASEE developed a new approach for building retrofitting, based on advanced tools and solutions. Residential buildings were retrofitted in order to validate the approach, achieving a decrease in U-value up to 60% by installing prefabricated panels, from 25% to 45% by retrofitting the interior through aerogel and perlite based kits and up to 80% by injecting hydrophobized perlite in the cavity.
The project results are available on CORDIS website here.
Contact
Contact person: Alessandra Monero
Address: RINA CONSULTING
Tel:
email:
Documents
D4.4 Report on performance evaluation of prototypes of inner insulation kits
D5.4 Final release and evaluation of the retrofitting planner
D6.5 Guidelines and protocols for the flexible moulding and for the installation of anchoring systems and joints
D7.1 Integration of small scale components on a test façade at POLIMI
D8.2 Performance assessment of the 3 demo buildings
Status
Finished












